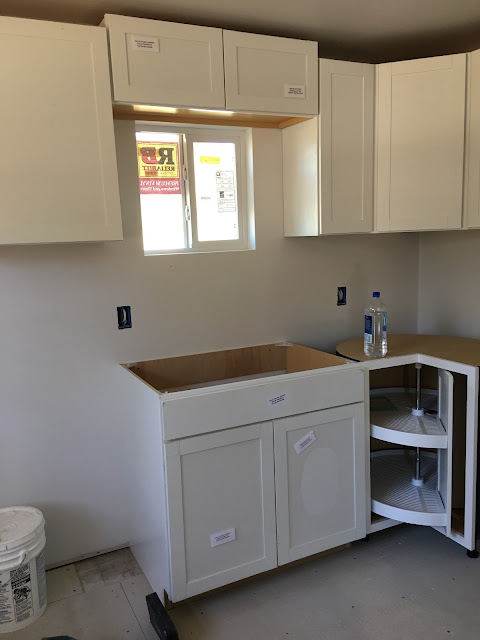SO MANY NEW UPDATES!!
The appliances are in place. I met the countertop contractor today to do the measurements for the quartz countertops! Excited that the project is moving ahead at such a pace.
I picked WHITE countertops! No kidding? No really. "Vashon" White Quartz countertops from Lowes has small flecks of beige and grey. Will look great in a couple of weeks!
These pics were taken today - look at that light. BRIGHT and white. I know this was the right choice. Wall paint is Sherwin-Wiliams "Snowbound" in a satin finish.
Stove installed and looking great. Vent from microwave to outside about to happen.
Amazed at the light this place gets. The house faces due West - great in the winter for light and in the summer, the trees will shade it from the harsh afternoon light.
The stove has some nice features, self-cleaning, and more. There is no gas in Hideaway so everything is electric and this was a great buy!
The peninsula will have a 6" overhang on the side facing the door as well as the end to create a breakfast bar and space for barstools.
In stark contrast to the white theme, I picked matte black track lighting as an accent. The back splash will be high gloss white subway tiles. I have a one bowl under-mount rectangular sink in stainless with rubber soundproofing. Cool!
The kitchen sets the tone for the entire house and I like that the vision I had matches the result.
The backside of the peninsula has wood bead board in the same "Snowbound" white paint and matching trim.
The light just amazes me. That's the stacking washer/dryer in the middle of the room waiting for the contractor to get that room ready - next installment will be the tankless water heater!
I opted for a 33" double door fridge with ice/water in the door. Leaves 8" on the side of the fridge for a roll out storage rack yet to be built.
I'm still kinda crazy about my little window over the sink.
We recycled the window that was in the front bedroom where I put the new door to the carport. The utility/bath combination needed some light and it really worked without buying a new window.
Aaron, one of the contractors, is an artist with drywall. Seriously. I come home and slap my house and tell it how ugly it is compared to the nice drywall job in this house!
OUTSIDE!
The previously dark redwood-stained soffits are painted the same "Snowbound" white in an exterior paint. They totally transformed the house!
The front of the house really looks so much better with the white trim. One day the siding will be changed to a Hardie Cement Composite, but for now the current siding will get a cleaning once things are finished. The deck will be painted in a light grey very soon!
The carport was amazingly transformed. The once dowdy space now looks crisp and clean in the white paint.
I had the electric panel updated and the new 220AMP service upgraded to accommodate the new water heater and just bring it into current spec. Money well spent. I am removing the landline box. There will be no "phone company" line into the house, only the cable for internet.







































