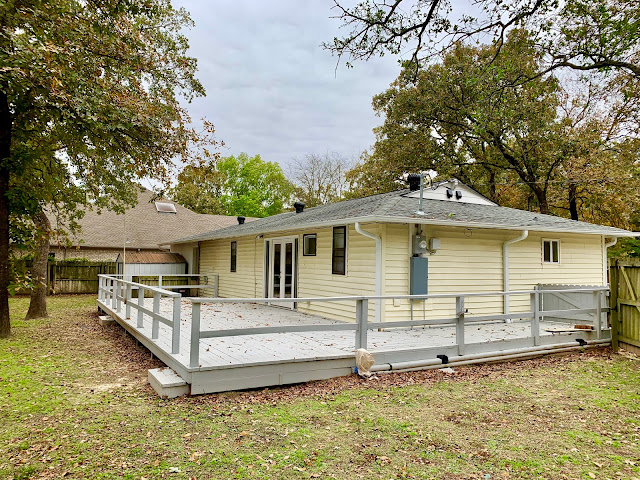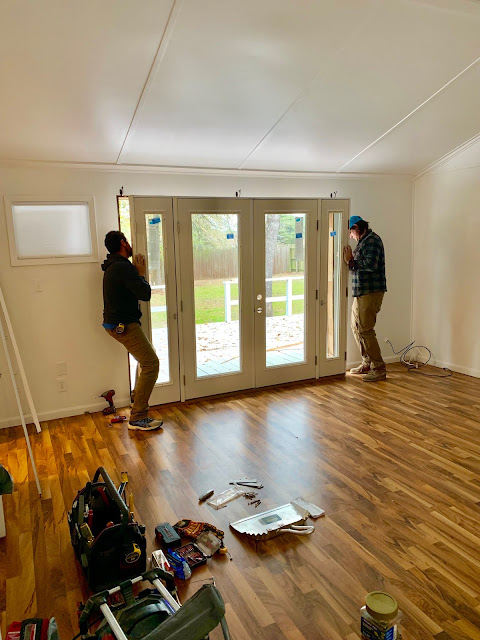When I bought the house in September 2016 I knew it had the original windows and fixtures. The windows are pretty good even though they're single pane, they have storm window coverings so for now, they remain.
 |
| Original 1975 Sliding doors. |
The sliding door in the living room was almost 8' wide, single pane and ridiculously heavy. It took a LOT of effort to even open it and it was not at all energy efficient. I decided to bite the bullet and upgrade it. I bought a set of french doors with side opening side lights. The sidelights actually both open, have screens and allow for circulation. No brainer.
They are really heavy and the contractor John and his partner Aaron manhandled them into place and the results are completely amazing.
 |
| The full length side lights with the screen allow for great ventilation. |
 |
| The sidelights that open are the real winner. Not just good looking but functional too! |
 |
| Even the outside looks great! |
Money well spent all round.


























































